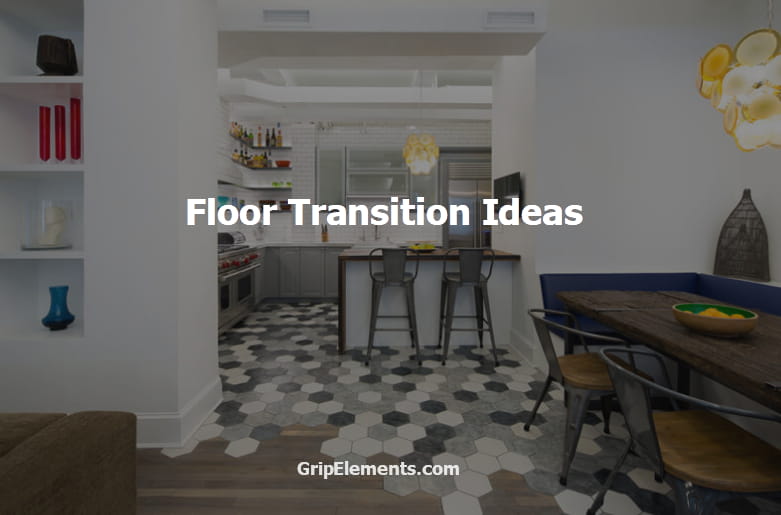Some people need these floor transition ideas for connected rooms that have different themes. For example, if you have a living room just next to the doorway and both have different interior styles, transition flooring will make your guests realize style changes.
1. Different Sizes of Tiles
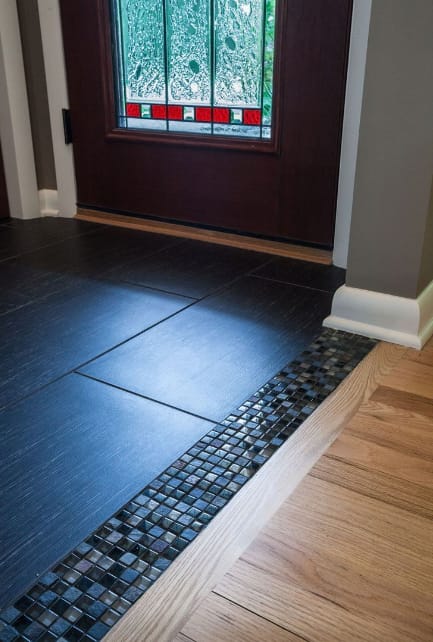
The first idea to try is to use three different sizes of tiles. For example, use the biggest one for the first room and then use the medium one for another room.
And then use the tiniest tiles between the different sizes of the tiles. The tiny tiles should have the colors of the big and medium tiles.
2. Color Combinations
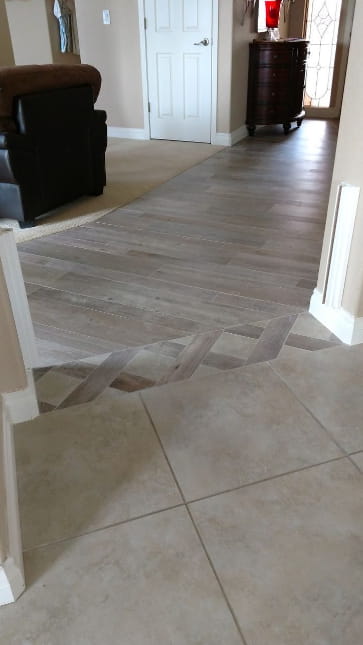
When combining the flooring of the first room and another room, you need to combine the colors. This house has floor tiles in two different colors and shapes.
But the colors of both flooring types are not in contrast so you may not notice the difference as you step over the border.
3. The Bold Floor Transition
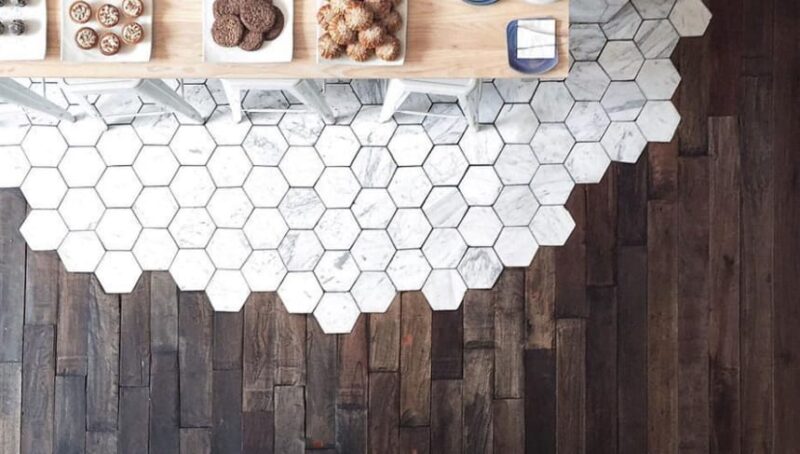
This bold idea is for those who want to highlight something in the room. For example, if you want to highlight the dining table set in the middle of the dining room, use hexagonal white tiles under and around the dining table set.
It is a great way to replace the old carpet and flooring at once.
4. Use Unique Tiles to Confuse People
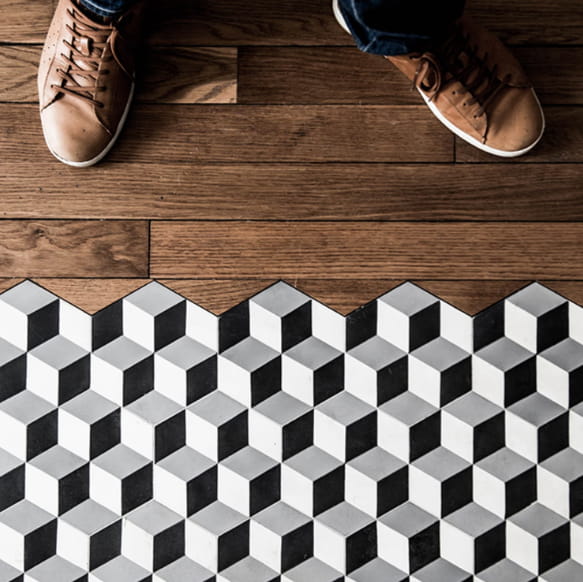
The next floor transition ideas is using unique tiles that will make people focus on the floor.
This idea is perfect for homeowners who want to draw people’s attention to a specific room in the house. Use tiles with a unique pattern so that everyone will look at the tiles directly when entering the room.
5. Same Colors, Same Materials

If you cannot use tiles for your wooden-inspired house, then you need these floor transition ideas. Use the same material and color for the wooden floor but make sure that the sizes are different.
Different ways to install the floor will also affect the final look of each room.
6. Elegant Flooring for Bigger Houses

This idea is to accentuate one room above the others. If the room contains a kitchen, a living space, and a dining room area, then use the grey tiles for the living space and then use hardwood tiles for the kitchen and dining room areas. This is going to make your living room more prominent.
7. Cute Line Between The Floorings
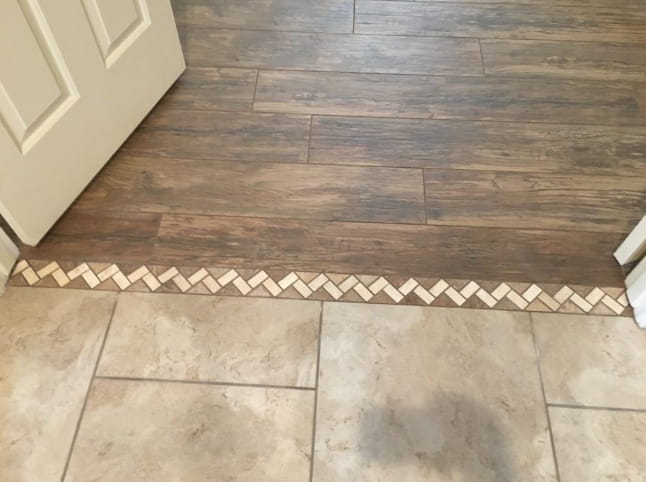
No matter what kind of flooring type you choose for different rooms, make sure that you connect them both by using a cute line.
This cute line should have the tiles of both floorings. Thus, the line is going to unite the two different types of flooring.
8. Use Contrast
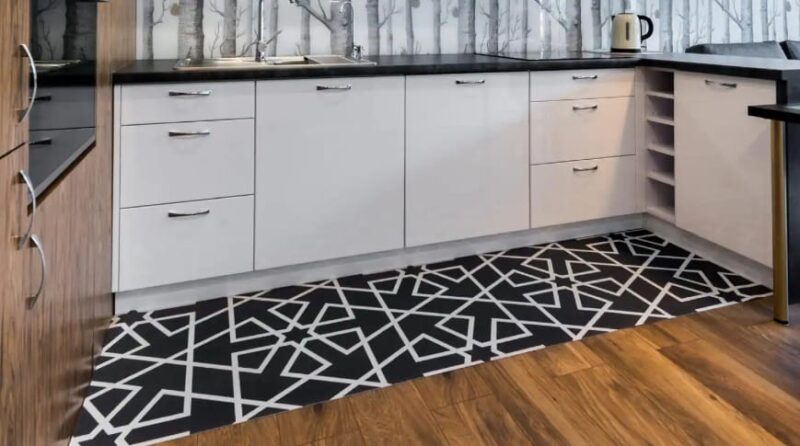
Floor transition will also let anyone knows that an area is more special than another area. This kitchen has black and white tiles for the slippery area so that everyone can watch their steps. The wooden floor around it is a safe area that doesn’t require everyone to be extra careful.
These floor transition ideas have different effects on your interior. You need to use the best combination to separate two different rooms in your house.
