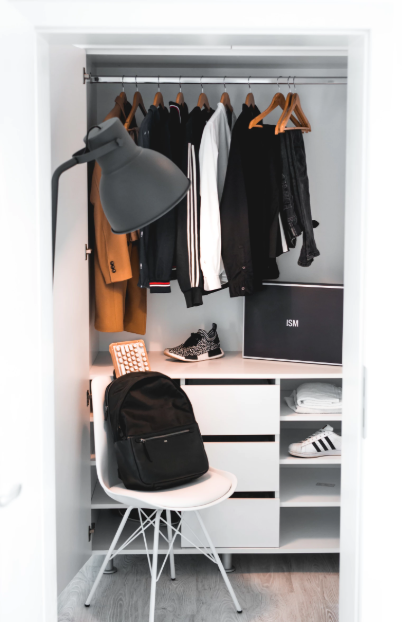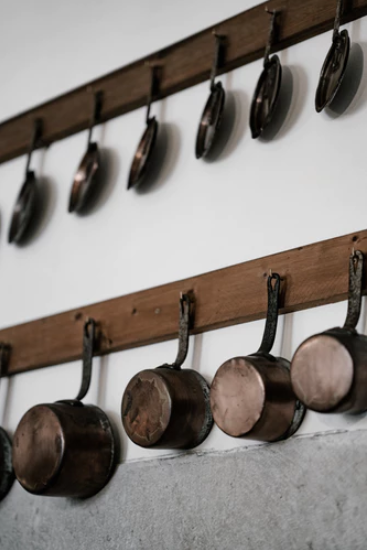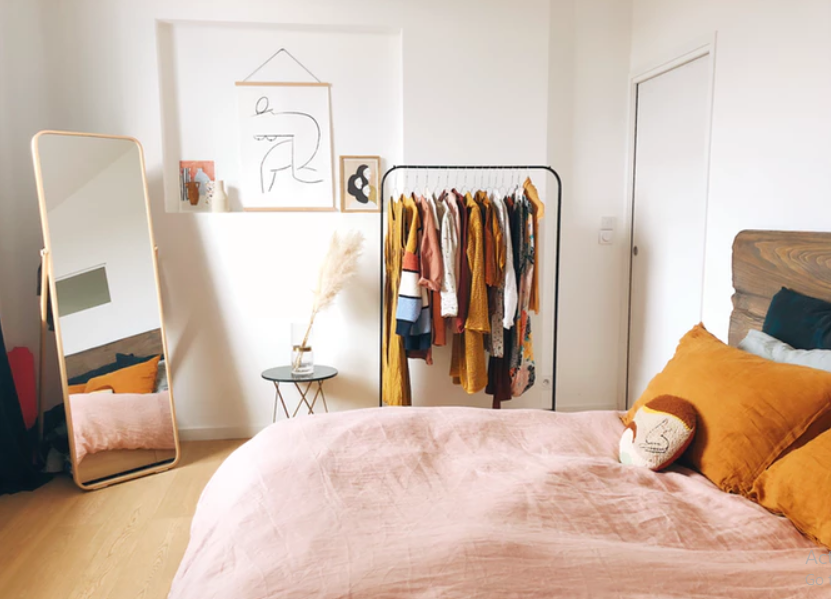In America, people like to think bigger is better. However, living small is the trend today. People are opting for little houses that are movable from one place to another. Tiny houses are built on top of a trailer, allowing the owners to live anywhere they want.
Populated cities like New York and Los Angeles offer smaller living quarters, allowing more people to live in the city and maximizing profits for the landlords.
Going from a spacious apartment to one that is much smaller requires a bit of ingenuity. However, there has never been a better time to customize your small living quarters.
Below, we are going to give you 5 tips that will change the way you see your home and the potential of your home.

Cabinets
Cabinets do wonders for a small kitchen, but smart people do not stop there. There are many places in other rooms of the house where you can tuck away cabinets. The trick is to put them in out of the way places. Also, paint them a light color and allow them to blend into the room. Consider the rollout option so you have use of the entire cabinet.
Adding doorless cabinets gives you a clean look and provides space for decorative items in the living room, and toiletries in the bathroom. They are built into the wall and fit seamlessly. Cabinets outside of the kitchen should be painted a light color to give the illusion of space. Get more ideas here, https://www.bestonlinecabinets.com/rta-kitchen-cabinets.html
Closet rooms
Buy a portable clothes rack for your clothes. Roll it into an unused corner and place a row of bins beneath the rack. Hang your clothes on the wrack. Use the bins for accessories like scarves, hats, gloves, and belts. Use the top of the bins to stage your shoes.
You can leave shelves in the closet but remove the clothes bar. Wallpaper the closet to stand apart from the bedroom. This small space is perfect for a crib and dressing table, making it a tiny nursery. Attach a fold-up desk to the walls and roll an office chair in the corner. Add bins to the shelf to store papers and supplies. When you need your office, simply raise the desk and secure with the bars.
Place an exercise bike or treadmill in the closet room to turn it into a workout area. Use the room as a toddler play. If the closet is big enough, add a twin bed that folds down from the wall for an instant guest room.

Use corners and mirrors
In larger rooms, people tend to pull furniture away from the walls. They use the furniture to stage their room, creating a hallway, and sectioning rooms off. In a small environment, corners and vertical space increases your square footage. Use corner shelves, tables, and tall lamps.
Mirrors give the illusion of more room. Place a big mirror on the wall behind the sofa or in the hall. This will not add more space, but it will make you feel like it has as it gives the illusion of a larger living area.

Hanging Pot Holder
Save space in your cabinets while giving your kitchen a modern look. Suspend an iron pots and pans holder. When you need this, just roll it down to you and you have easy accessibility. When you are finished with them, just hook them back into position.
If you do not want to have a moveable holder, add a runner board to the upper part of the wall and place hooks for your pots and pans.
Window Bar
Do away with the kitchen table and chairs. It takes up space and ends up being a catch-all for clutter. Instead add a long shelf to the wall, in front of the kitchen or dining room window. Place a couple of bar stools under the shelf and you have an instant (and cool) breakfast bar.
The trick to living in a small space is learning to take advantage of every space. Replace decorations with functional pieces. You will be surprised at how quickly you will adapt to your new living quarters.
