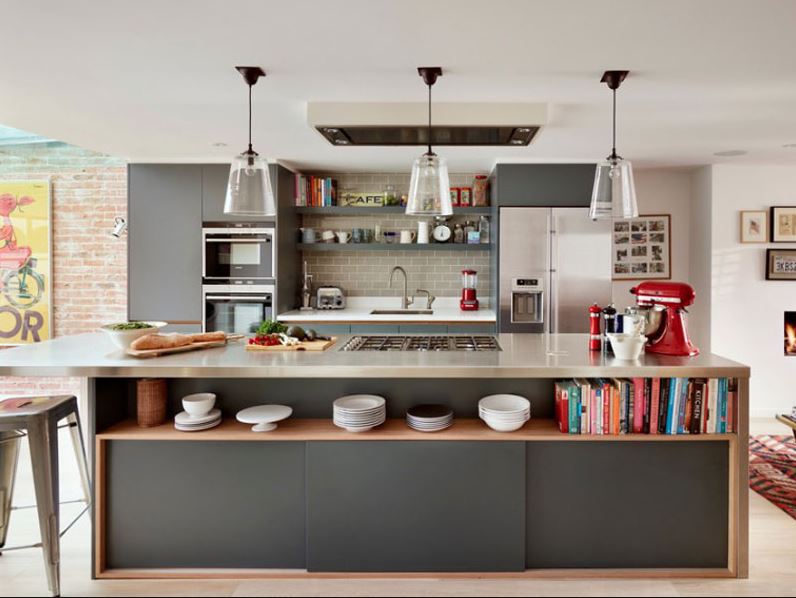Kitchen Ideas for Small Kitchens – Before exploring the kitchen ideas for small kitchen, everyone would agree when I say the kitchen is the busiest room in a house. Well, that’s because it’s true. It becomes an active room in a house almost every day. You do the cooking, eating, or even just visiting in order to get to the fridge.
[su_note note_color=”#fef5e9″]Choosing a good design for your kitchen may have been pretty challenging. It can be based on the size you have for your kitchen space. A large kitchen would be treated differently with a small one. Size should be one consideration for you to deal with when designing a kitchen.[/su_note]
In this page, I wanna focus on the small-sized kitchen. Get ready to all small-space dwellers, cause you are about to get fascinated. A limited space doesn’t mean limited creativity. There are things you can do with your small kitchen in any creative ways possible.
Any element inside a kitchen would decide the atmosphere and the whole looks. The main element you have to decide first is the color.
Color paint on the walls or on the furniture should be decided cleverly. Colors give so much impact on the size of the room.
You can create a much more comfortable kitchen even though the room is small and limited. Here are some of the best kitchen ideas of all time you can have for your small kitchens:
1. Small Kitchen with Pegboard
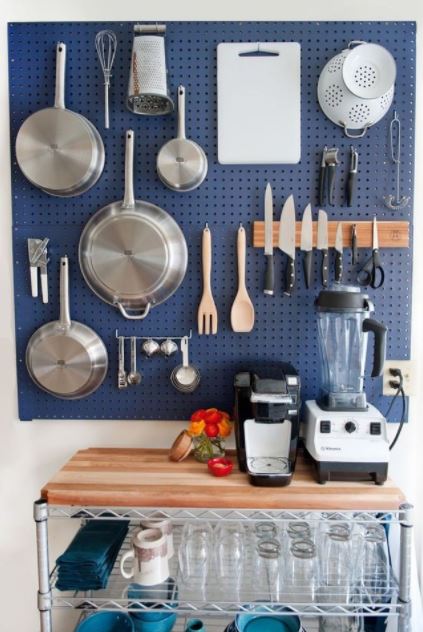
This is somewhat a practical kitchen idea for the small kitchen. You don’t need to put regular cabinet inside a small kitchen.
It’s because you don’t have more space, you need to save the space. So, it could be great if you hang a pegboard as your kitchen cabinet.
This might sound ridiculous but think of hanging all the utensils instead putting it inside the cabinet. You can also add shelves to put utensils that can’t be hung. The utensils arrangement could be a nice touch to your wall to create such interesting accents.

Pegboard is very helpful for your kitchen workflow. You can easily find tools and any utensils you need because it’s right there in front of you.
You don’t have to waste time searching for the utensils inside the cabinet. So, your workflow would be more effective and efficient.
It comes in many different colors. You can match it with your kitchen design. Pegboard is a very flexible storage, that’s why it’s so popular among homeowners who have a small kitchen. You can adjust the pegboard over time as you need some upgrades.
2. Useful Cabinet’s Top for Small Kitchen

In the most kitchen, the top of the cabinet is the most unused storage. Well, if you have a small kitchen, you need to maximize it as a storage. You can store some platters for special occasion inside the cabinet.
On tops of the cabinet, you can use wire bins to put in some supplies. So, space won’t be cluttered. You can put your extra pantry supply you might use frequently on there. You won’t need an extra cabinet to keep that stored.

Instead of having wire bin to keep your stuff out of clutter, why not have an extra open cabinet on top of the cabinet. As you can see, it’s finely suitable on your small kitchen. It’s directly attached to the ceiling.
Now, with this top open cabinet, you can store even more stuff. You don’t have to be confused about where to put your stuff anymore. Make sure you don’t put utensils, tools, ingredients you regularly use because you might have a hard time reaching it.
3. Storage on Windows Kitchen Ideas

You can actually make use of your windows. A small house designer would not any space left empty. So, you can use your window as storage if you are out of space for hanging your utensils.
You can also just pick the windows instead of wall to create such silhouette impact to your kitchen design.
At first, I was surprised that the designer is so brave to make use of that peaceful windows. It thought it would disturb the sunlight to come into the kitchen. Well, I was right but it does give such a nice cover instead of a curtain.

If you don’t like having too much cover on your windows with those pans like the previous photo. You can have fewer utensils hung from it. You can still have your lovely curtain to take control of the covering.
In designing a small kitchen, we have to make use all the spaces we have left in the kitchen. It doesn’t mean that you won’t have empty space left. You don’t want the kitchen to be too crowded right? Well, don’t store any utensils you don’t need.
4. Holder for Platters in a Small Kitchen
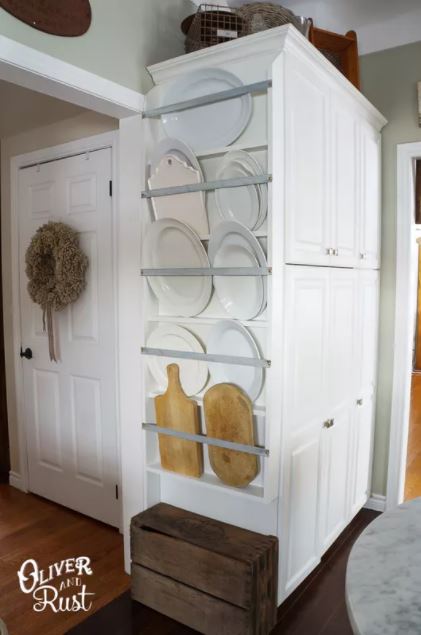
All of the kitchen ideas for the small kitchen would be very useful for anyone to build their comfortable small kitchen. Not excluding this one, this thing shelves with holder is designed for large platters. If you have a collection of large platters, this shelf holder is very useful.
It’s also suitable for cutting boards because it could give you’re a hard time to find a storage to fit this large stuff. This shelf will give that large item to shine.
You can showcase your collection of large platters. It would be more interesting if that platter has some kind of artsy pattern.
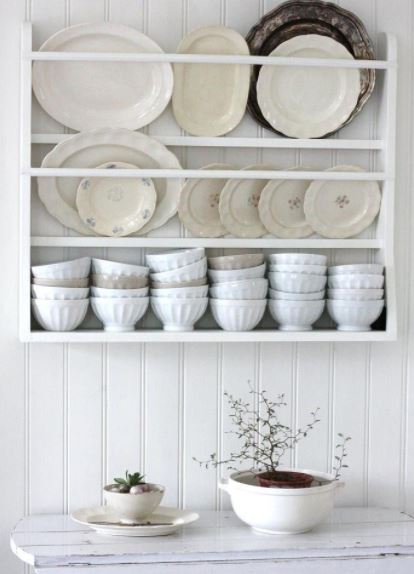
As I said, you can make the holder more interesting when you have such designed platters to show. You can get both decoration and functionality. It’s not designed just for large platters, you can also fill it up with your medium-sized platters.
Those small bowls are also a nice additional item to fill up the empty space on the shelves. This small shelves holder would be a nice thing for your kitchen wall. It’s ideal kitchen idea for the small kitchen.
5. Storage on Cabinet’s Side for Small Kitchen

You can use the sides of your cabinets to hang the small kitchen utensils. I bet you don’t want to clutter your kitchen counter with all your small utensils, you can set them all aside.
Another reason why utensils hang on the side of the cabinet because the homeowners don’t want to have them all butt up against a wall.
There will be no more wasted space you have in your kitchen because all of them are used cleverly. As you can see in the photo, all of your small utensils are well-arranged and out-of clutter. You can also add small shelves on it instead of a hanger.
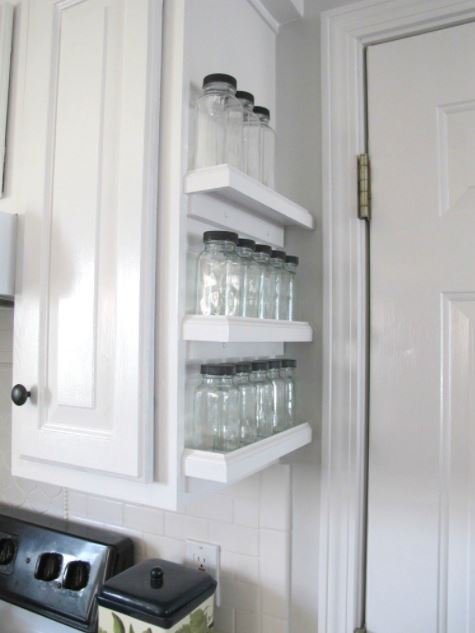
Just like this, the empty side of your upper cabinet is filled with some other items like these bottle. This shelves can be used for your kitchen ingredients or small pantry supplies like beans, nuts, canned fruits, etc.
You can also fill that bottles with a variety of oils and other liquid ingredients such as syrup, honey, liquid sugar, and more. Those bottles are very useful to keep your stuff clean and fresh. Consider having those shelves on the side of your cabinet.
6. Backsplash to The Ceiling in Small Kitchen
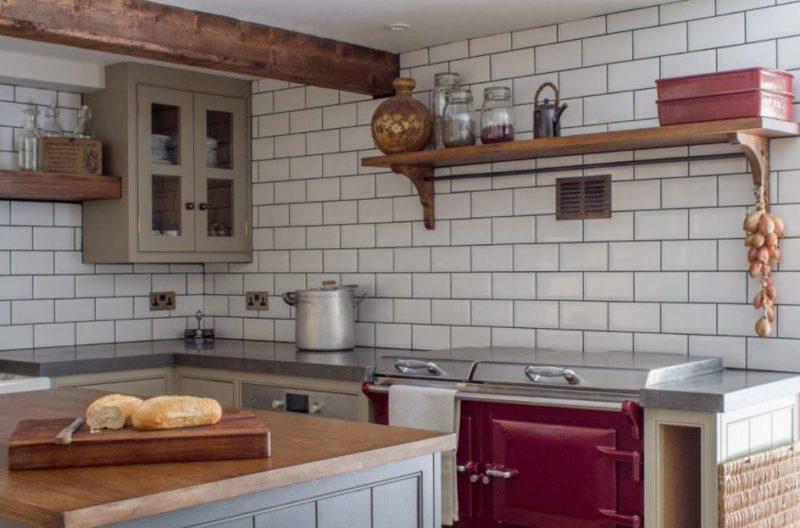
The backsplash design can affect the atmosphere of the kitchen. You need to choose the design that could give good impact to the room. This graphic coral-and-white tile is attached from the countertop to the edge of the ceiling.
[su_note note_color=”#fee9f1″]It has an enveloping effect that give both height and depth that you will need in a small cooking space. Choosing a bright solid color for your backsplash pattern would give a nice accent to the cooking area.[/su_note]
That coral or orange color of the backsplash can easily become the focal point of the kitchen. It’s because the rest of the elements are in lighter shades. There’s nothing wrong with that colors, it brings good energy to the whole ambience.
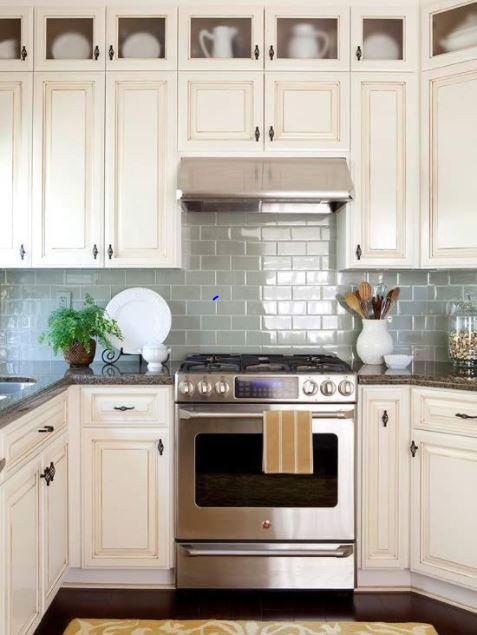
This stunning small kitchen design can be a good reference too. The blue glass tile is an ideal backsplash design you can have for your kitchen.
It has a shine that you can get from the previous backplash design. The soft blue colors wouldn’t take a lot of attention the eye.
So, you can still enjoy any detailed structure of the kitchen cabinet’s door and other impressive elements. This backplash color and design won’t bother your eye to focus on it. Even, you can still be impressed with that little green plant in a pot on the countertop.
7. Small Kitchen Ideas with Packs of Graphic Punch
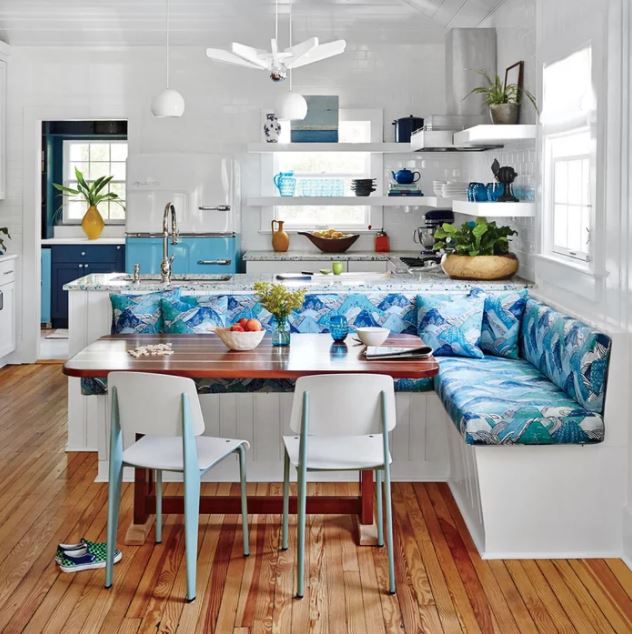
The small kitchen and open cabinet seems like a good friend. The open cabinet make a small kitchen to be more spacious. Showcasing all your platters and pots would create a nice accent to the wall. You can play with the matching colors.
In this small kitchen, it’s full of white and blue combination. Even though it’s small, this kitchen can still have a big personality.
The speckled quartzite countertop really highlight the kitchen real nice. Don’t bother adding any kind of decoration, the countertop design has just killed it.

The graphic punch that is provided in this small kitchen is that stove design and the rugs on the floor. This white colored kitchen gets accentuated by black color. Even though black only a a has small portion, but the designer plays really well with it.
The room might be small but the feelings are spacious and comfortable. Probably, it’s much more comfortable than a large kitchen.
That big and tall windows really shine the kitchen even brighter. The clean and crisp white color will sooth right into your feelings.
8. Small Kitchen Ideas Built-In
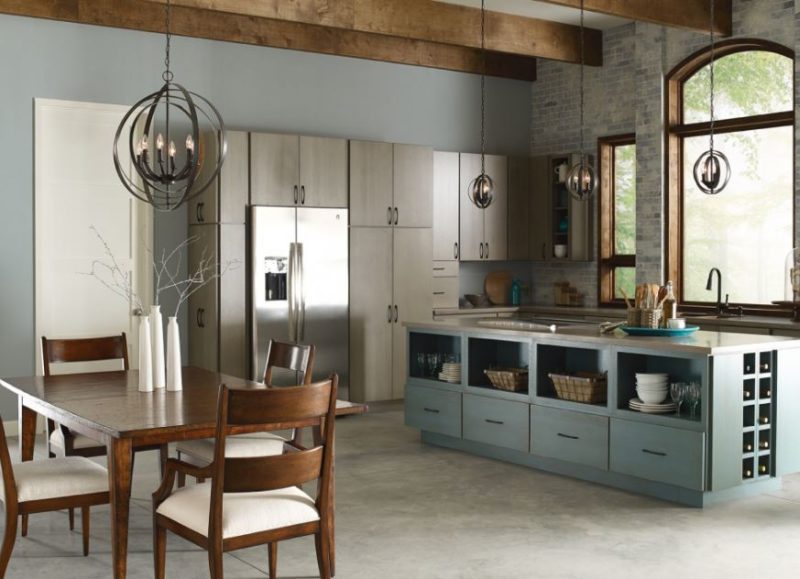
A built-in furniture is the smartest way to save some space in a small room. Make sure you take advantage of every last cranny and nook. The cabinet from the floor to the ceiling is one way to take advantage of every space on the wall.
Over the fridge, you can also have a cupboard to maximize the storage you have for your kitchen stuff. All the space in the small kitchen has to be practical and pretty.
As you can see, all of the space on the wall are useful. Only small part of the backsplas are left empty, but it still has beautiful pattern on it.

Appearently, you can have a built-in kitchen island. I believe it would be practical for your small kitchen. You don’t waste a lot of space you have left in the kitchen. Furthermore, it can be used as a dining table too.
Just add two or more stools in order to enjoy the dinner together with your partner. With the white countertop, it gives a good mood to your appetite. When you use the island for your cooking activity, the color of white would be supportive too.
9. Tiny Bar for Small Kitchen Ideas
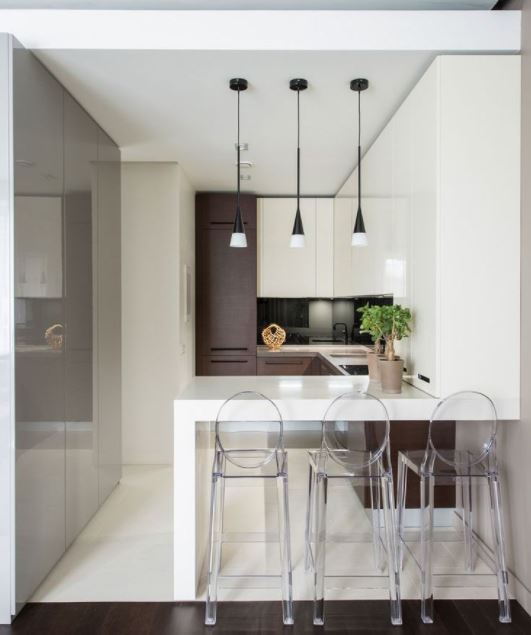
Who says you can’t have a mini bar in your small kitchen? Well, it’s true, you can’t have a mini bar, it would be a waste of space.
But, you can still have a tiny bar. Mini is different with tiny, it’s a small version of mini. Even though it’s tiny, you can still use it as a counter.
Check out that bar in a kitchen. It’s a cottage design which looks so comfortable even though it’s impossibly small. It’s still can accommodate guests who want to join you in the kitchen.
This unique L-shaped countertop would give you a chance to have a bar in your small kitchen. Complete it with two barstools.
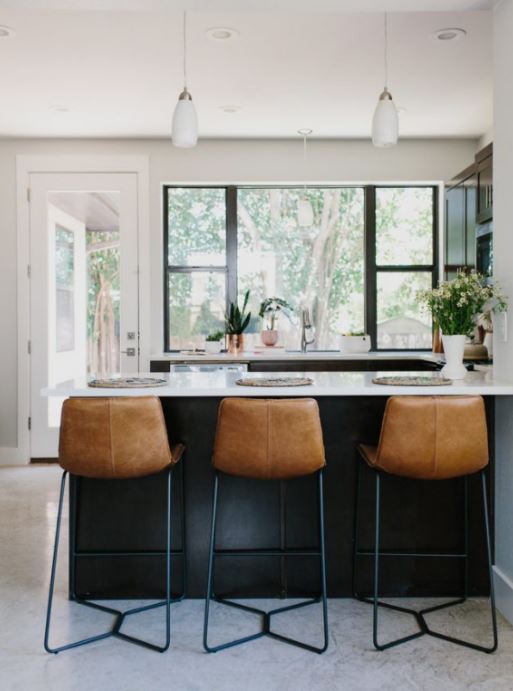
If you need another reference of inspiration, take a look at this small kitchen. It’s quite different with the previous one. The position of the bar is right in front of the kitchen room. It’s like an element which separate the kitchen to other room.
[su_note note_color=”#fef5e9″]It’s quite ideal for your small kitchen. The countertop could also be a a used as kitchen island. When the guests are no around the kitchen, you can make use of the countertop. Those two chairs are settled and they are ready to accommodate your guests.[/su_note]
The natural brown wood makes a good impact to the kichen’s atmosphere. Even though the room is very limited, it can still be a comfortable kitchen.
