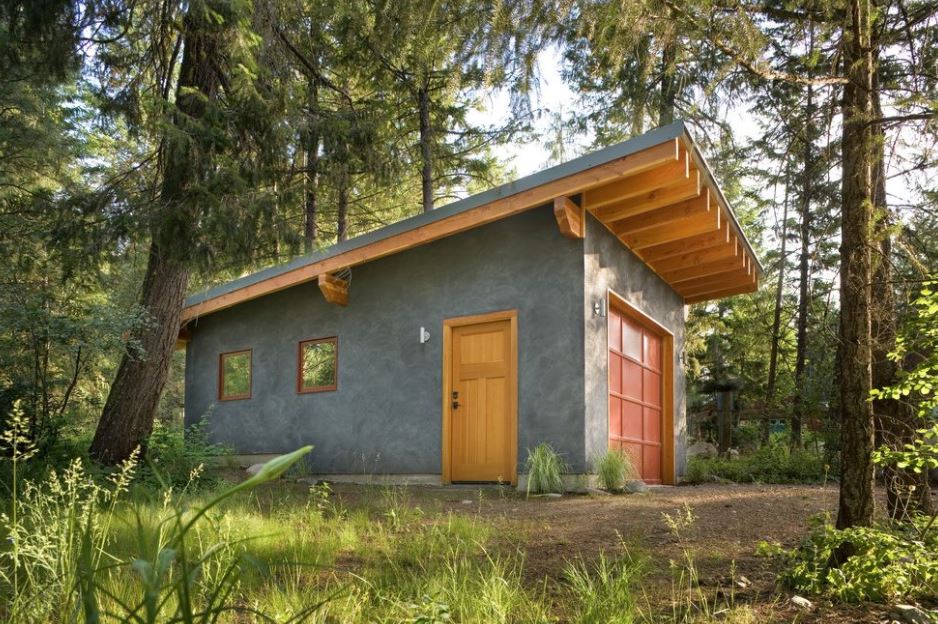Detached Garage Plans – Garages were considered important in 1940s and became popular later within the same year as cars being produced massively. Then in the 1950s, attached garages are commonly found built as a set with the main house.
[su_note note_color=”#feeacf”]Today, 60 years later, detached garages are counted to have more pros than the attached ones. Now you will find detached garage plans ideas here in today’s article.[/su_note]
While we’re at it, here are the elaborative advantages detached garages have compared to attached ones.
- Detached garage lessens and even removes the façade dominating effect which attached garage creates.
- It is more delighting option for small houses since detached garage eliminates the feel of being overwhelmed.
- Detached garage has more designs. You can construct it exactly next to the house, or hidden behind, or make it look like a small cottage, for example.
- It can be an excuse to enjoy the walk from the house to the garage or vice versa.
- With detached garage, your house will become less polluted by toxic fumes from the cars.
- Sometimes garage is used as a workshop, too. And for such case, detached garage works better than attached one since the odors, fire hazards, and noise from the workshop cannot reach the main house building.
- As for small houses, detached garage supports your need of additional rooms. You can build the required spaces there.
Now, after you are sure enough to construct a beneficial detached garage, here are some ideas of detached garage plans to look at. Who knows, one of these ideas might meet the standards of your own dream detached garage. Read on!
Outstanding Home-Like Design
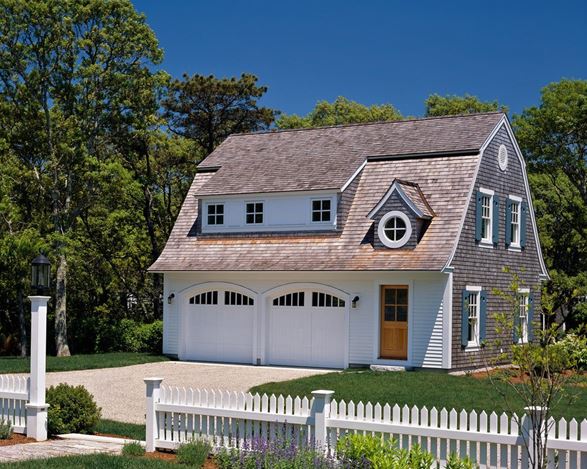
This is a garage, ladies and gentlemen, not the main residence. The designer uses an approach of a real home to construct this outstanding two-story detached garage. What makes it resembles a home is the brown front door on almost white wall and of course the installation of the fence.
Though it is optional, but installing the fence can help you from keeping away unwanted animals. A lamppost is placed not only to light the entrance but also to complete the set. From the front side view, we know that it is built to keep at least two cars in. The upper floor provides more space to have bathroom, storage room, and even maybe bedroom.
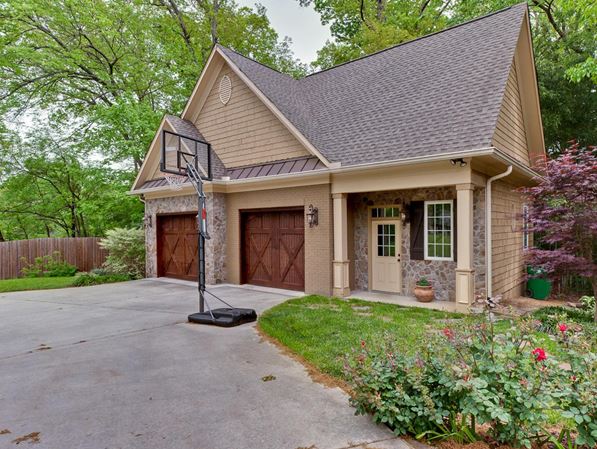
Our third example of home-like
This is another home-like style of detached garage we have today. Its design resembles those of a house so much that it’s to nobody surprise if you expect to find living room when the front door is opened. Furthermore, the placement of basketball hoop in front of it only makes the said building looks like a house more and more.
Small garden, fence, wall mounted lamp, and water pipe also blur your vision to see it as a nice small living place. Ah, let’s just call it so! This homey detached garage will be many people’s favorite. Everyone will love to have one like this at their homes.
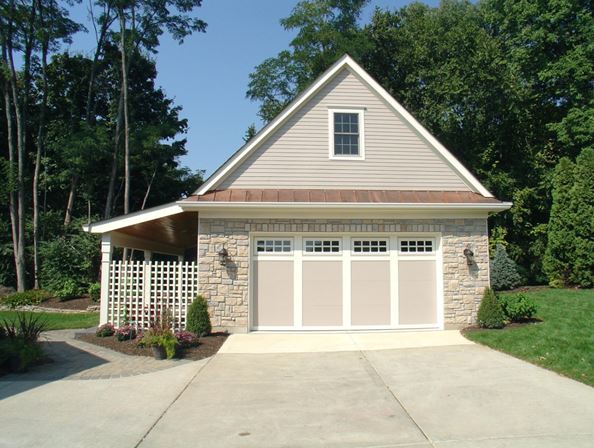
Our third example of home-like detached garage is this cute little building. Maybe it isn’t purposefully dedicated for girl use only, but there is no doubt that girlish vibe is presented here. Is it from the neat stacked up stones that build this garage? Or is it from the color selection of pastel tone?
No matter from where the girlish vibe is obtained, it surely is inviting! The second story adds its value not only as cars keeper, but also as storage. Its durable material guarantees that you will have this pleasant garage for quite a long time. When aesthetics meet function, benefits are definitely on their way!
Based On Stone
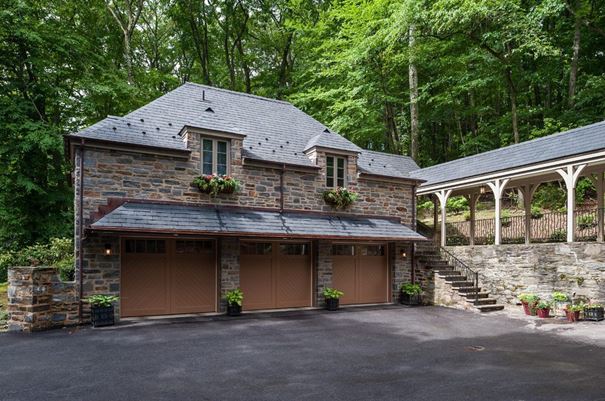
pinterest.comThis stone-based garage is apparently a great idea. With such material, this garage approaches natural feel, moreover with the really beautiful trees behind it as its backdrop. You can look at the clever idea of additional covered hallway from and to the main house building beside the garage.
The designer uses stairs, which built also based on stones, to connect the hallway and the garage ground floor. To avoid the monotonous affected by the stones, several pot plants are arranged nicely in front of the upper floor windows and between railing doors. You can keep three cars all at once with this spacious natural detached garage.
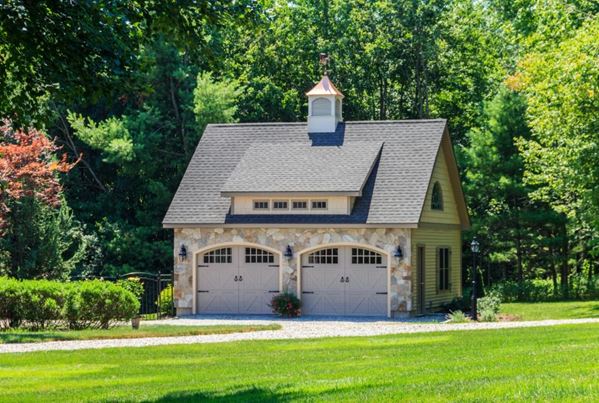
It is kind of sad to look this detached garage is constructed far away from the main residence. Well, don’t be sad, because it is purposefully constructed so. Built with stones as its main building material, this isolated type of garage is definitely second to none in terms of robustness. How come a building is this strong yet beautiful?
What adds the beauty is none other than the magnificent real scenery of green trees, plants, and grass. Believe us; your grass is greener than any grass in somebody else’s. But please take note that it will never be the same when night comes.
Therefore, lighting needs to be planned thoroughly here. For example, install a lamppost next to the garage and several wall mounted lamps as seen in the picture.
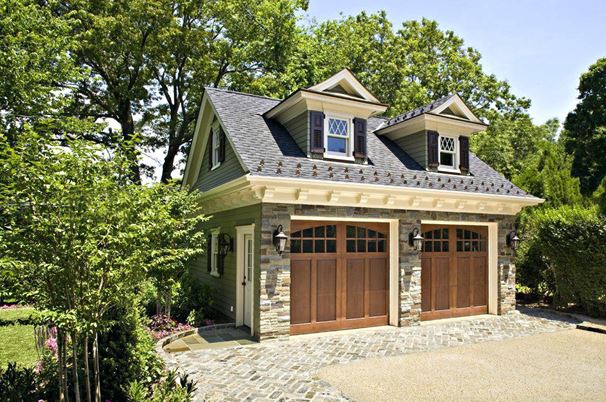
This is another stone-based garage which constructed separately from the main residence. The designer uses stones with impressive design to compose the building and the tiling. Not to mention the installation of three wall-mounted lamps to light the two entrances. You can keep in two different cars safely there.
Pros:
- Most stones are not easily stained.
- They have natural look and environmentally friendly.
- Stone don’t need high maintenance.
- They are durable and sturdy.
Cons:
- Their durability can raise another specific problem of boredom.
- Stones have poor insulation.
- Some stones like granite and marble are not stainless.
Wooden Built Garage
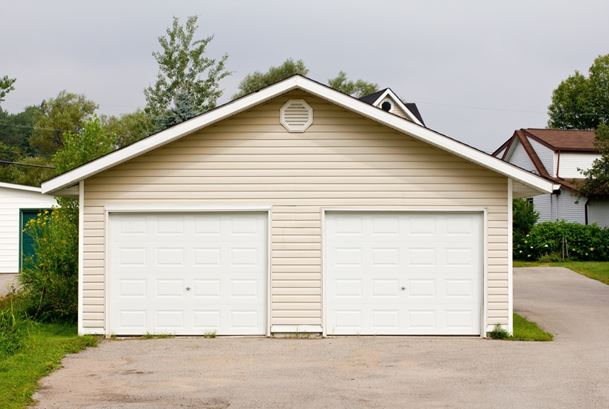
Minimalist designed garage like the one in the picture works for any home style. Its consistency to keep the simple concept is seen all over the place from the color selection to the material. From a single glance, it might look boring because nothing catches your eyes. But that is the purpose of it.
Are you wondering how to open the wooden garage doors? Because they seem don’t have handle or knob. Well, the doors seen are those of automatic kinds that provide comfort and convenience since you can open and close them remotely from inside of your car using some device.
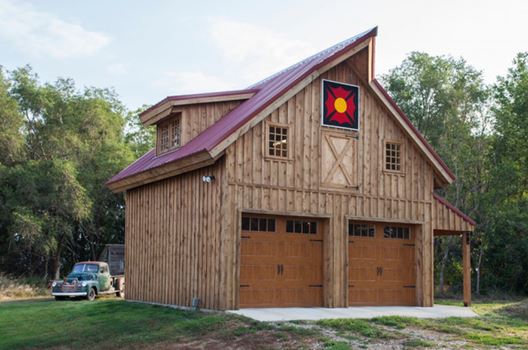
Is it a garage or is it a barn? Surprise, it is a wooden barn-like detached garage with two openings that absolutely fit two cars. Though its space is limited that leaves you with small car options, but the designer construct it with second story which replace the need of bigger space in the lower floor.
If you take a good look at it, it also has side door which allows you to sit and enjoy the nature around. Over all, this garage has consistency with its color selection. All the way from the topmost to the lowest part, there isn’t any single deviated scheme. Maroon roof and natural brown are so perfect combined together.
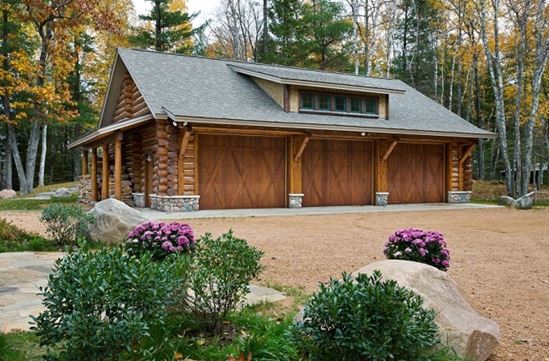
While the first picture of wooden detached garage has minimalist concept, this same wooden structured building has rustic design. The rustic concept is obtained from the combination of wood as the main material and stone as the foundation base. And they are completed with the warm grey roof.
It seems united with the natural backdrop of tall trees and sandy ground. Plus, the sturdy large stones which are on contrast arrangement with fragile purple flower plants make the whole picture quite interesting. All in all, here are the pros and cons of having wooden detached garage.
Pros:
- There are a lot of customizations you can choose from wood material.
- Wood is eco-friendly and helps you to be the part of go-green community.
- This material is timeless and matches any kind of trends.
- There is no doubt with its strength. It won’t dent when get hit.
Cons:
- Wood is usually more costly than other material.
- It needs care from time to time.
Side Stairs Installation
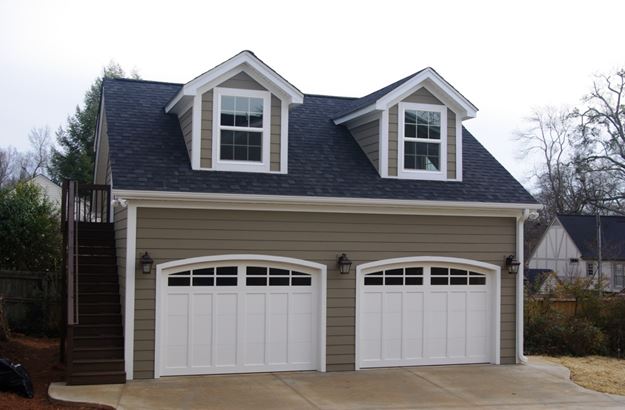
For this large detached garage which has two stories, stairs are needed for you to freely access the upper floor from the ground floor and vice versa. Consider installing the staircases at the side of your garage instead of inside.
Side stairways can help you to save some space within the garage and it kind of extraordinary as well.
However, since it is outside which directly exposed to the weather and natural light, take stairs made of weatherproof materials into consideration.
Some stairs which have the ability to last long are those made of brick, concrete, aluminum, and stone. Bricks add color, concrete is neutral; aluminum is cheap, while stone is very durable.
High Standards Luxury
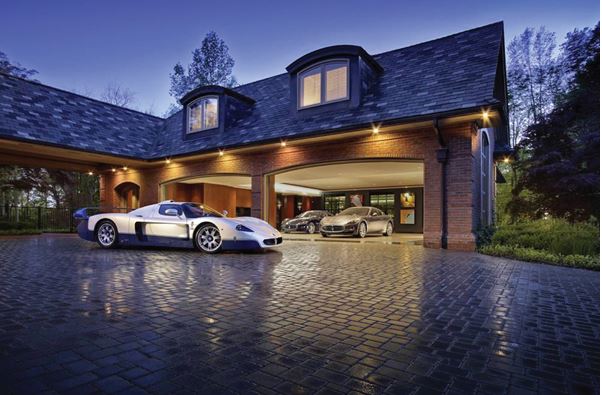
This majestic detached garage really has high standards and requires so much space. Therefore, it best fits major villas or other similar property along the way.
It is built to keep a lot of cars, so clever lighting arrangements is needed here. The best part of this is the covered passageway that gives full access from and to the main house building.
Pay attention to the harmonious styles of the garage doors and the attic windows. Both elements are designed similarly to keep suitability. Good consistency also comes from the roof, exterior walls, and floor tiling which both have similar pattern of neat rectangles.
Small and Simple
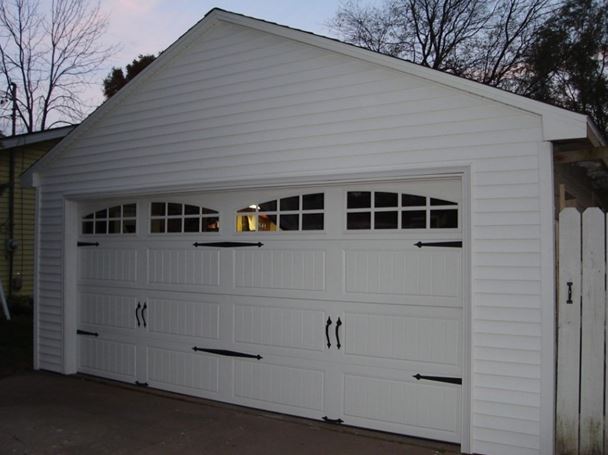
No need to waste the space by constructing large detached garage for your house when all you need is this simple yet satisfying place to keep in your cars. Yes, cars! Though small, it helps you by keeping in your two vehicles safe and sound. This is surely a perfect idea for your small house.
The color selection of main white for the doors and walls with black ornaments like the door handle makes an elegant combination. Its wooden openings also play a big role to present the effect of elegance and spacey. No matter the size is, it’s still useful and able to work completely well.
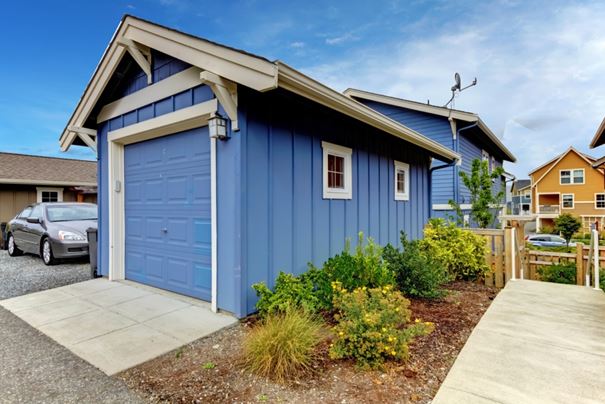
Wow, look at this one. This is another example of simple detached garage. But rather than its simplicity, what more stands out is its bright and stunning selection of color. In other words, though it is small and very simple to the extent it only fits one car, this garage looks completely appealing.
This blue tone calms people who see it, moreover with the neat bushes that come in various shade of greens. Though they contrast each other, they contrast with beauty.
Neither additional room nor door is included means that this garage is intended to be functioned as it is, solely to keep in a car. It helps people with lack ability to focus.
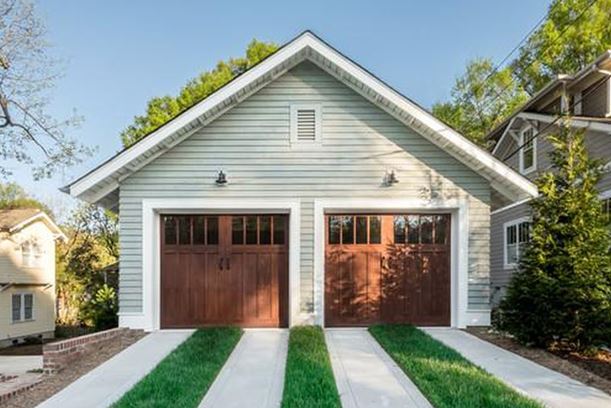
Something simple always looks humble and down to earth. And that applies to detached garage design as well, like exemplified in the picture above. Every element seen here is simple, from its design to its surrounding. Though so, it has two openings which allow you to keep in two cars.
The downside is simplicity can be boring sometime and that’s not good. To get rid of the boredom, you can add sweetener, such as three lanes of green grass you see here.
It’s a fresh example. But please be careful to not step on it. Otherwise, be prepare to see chaos on your natural green rugs.
Extraordinary Connected Garage
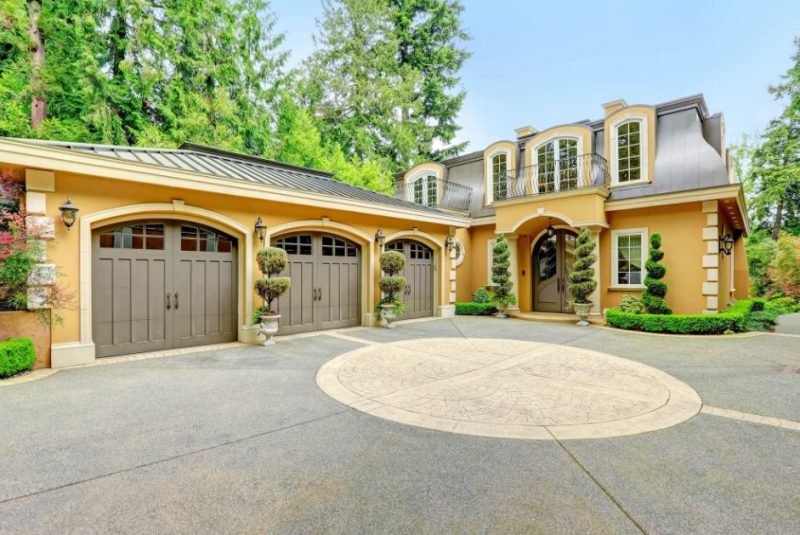
We already have two pictures that display how they are connected with the main residence by covered hallway. Well, this one is different.
Such detached garage is constructed very near from the main building; you even can see the house, and is connected directly. This is what we call by attaching a detached garage.
One thing that should be considered is you need to apply the exact house design to your garage as applying different design will only lead to improper aesthetical issue. You certainly want to avoid such risk at any rate. But that’s that. There is no more serious problem arose.
Pros:
- It’s convenient to go to and from under bad weather.
Cons:
- It has bigger risk of fire.
Modern and Sophisticated
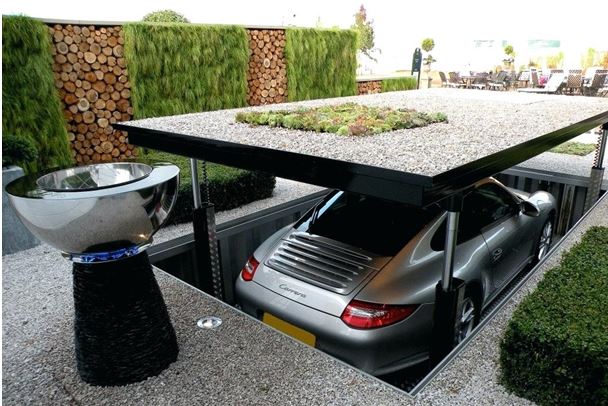
When you are bored with detached garages above the ground, you should consider this unbelievable underground garage. It requires the latest technology but is surely safe guaranteed. No one will break in and steal your car as they won’t know where your car is.
Pros:
- It guarantees a hundred percent safety.
- This is second to none. Not all people can have this kind of garage.
Cons:
- It is absolutely expensive.
- This underground garage needs high maintenance.
- It only fits one car.
