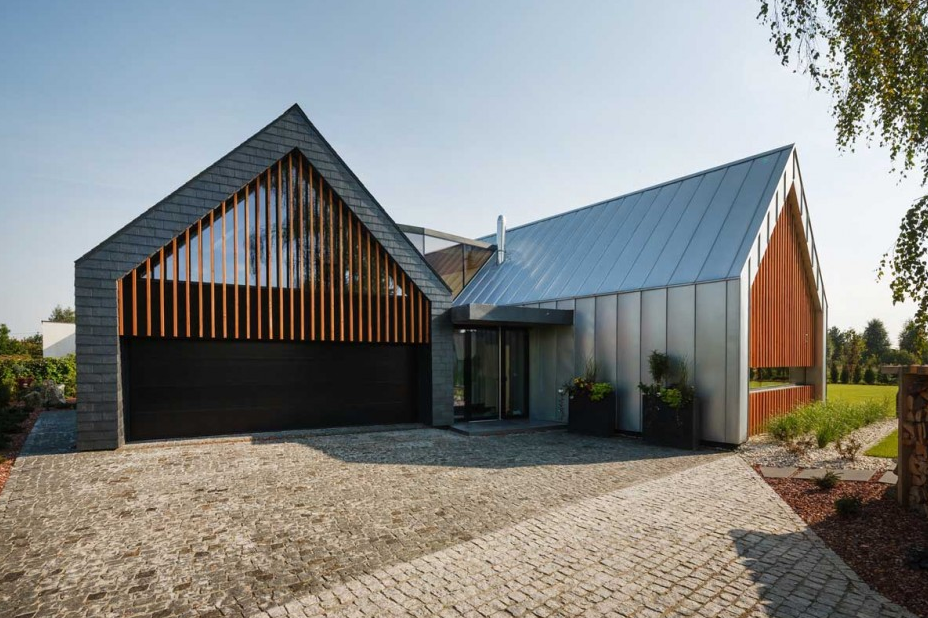Living in a barn? Why not? But this is not the one that is usually used to store hay and grain. It is much more beautiful and comfortable than common barns. Yep! It is a barndominium. Check out these 8 splendid barndominium floor plans that will make your house look awesome.
What is A Barndominium?
A barndominium – as denoted by its name – is the fusion of a barn and condominium. Just like any other houses, it is really safe and comfortable for you to dwell in.
The unique design makes it versatile, allowing you to do many things in it. You can live in it, turn it into a villa that is available for rent, or you can even run a restaurant with rustic exterior and interior design.
You can either build a new barndominium or revamp an old barn to get a new place to live in. If you are going to do the latter, you will need to remove the floor by raising it a few inches off the ground. And after that, you can begin pouring some cement to make the foundation.
If you are going to build a two-story house, you may need to rebuild the frames and replace the roof so it can be sturdy and safe enough for you.
If you think that a barndominium is boring and not stylish, you will be amazed by how luxurious and functional it can be. Here are some floor plans that you can apply if you are thinking about building a new house soon.
1. 40×60 Barndominium Floor Plans
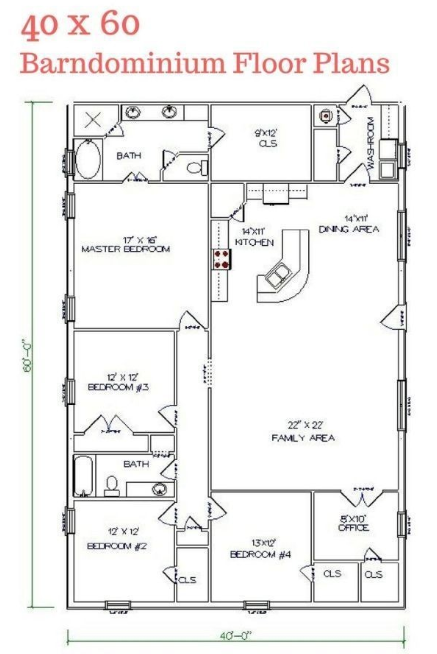
Having a big family means having more bedrooms so your kids will not bicker over bedrooms anymore. Everybody gets their own bedroom. It’s a win-win solution, isn’t it?
This barndominium features four bedrooms for you and your kids – or even guests. The master bedroom is quite spacious with 17’ x 16’ in size, and a private bathroom in it so that you can soak in the bath tub without anybody yelling at you as you have been taking a long time.
Next to the bathroom is a walk-in closet. The closet enables you to get dressed in it off the bathroom so you do not have to go back out into the bedroom.
Another bathroom, which is smaller, is between bathroom #2 and #3. It provides an easy access for your kids and guests when they think they need to use the bathroom soon.
2. Barndominium Floor Plans with Loft
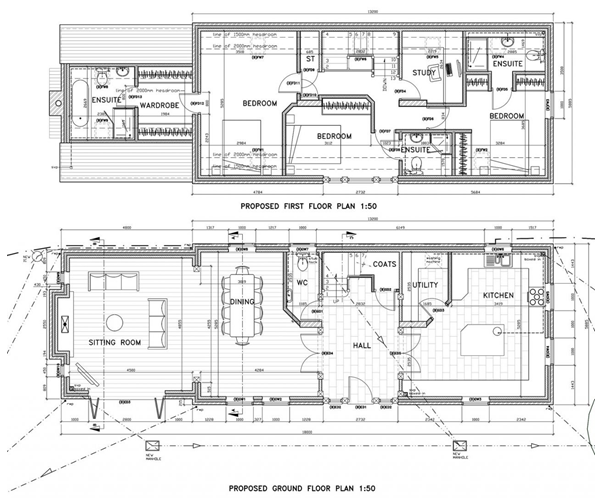
This luxurious barndominium is suitable for having a vacation, escaping from the hurly-burly of city life. You can build and make it available for rent so you can make a bundle.
The two-story barndominium has all you need to have a ball with besties. It features three bedrooms. Each bedroom has a bathroom which allows you to take a shower without lining up. It also has a study room that enables you to have a personal workplace.
On the ground floor, you will find a spacious kitchen that allows you to cook together with some friends. The dining room and sitting room are large enough to accommodate your veritable army.
If nature calls, don’t fret! You do not have to make a run to the bathroom on the first floor as you can find a toilet on the ground floor.
3. Barndominium Floor Plans Texas
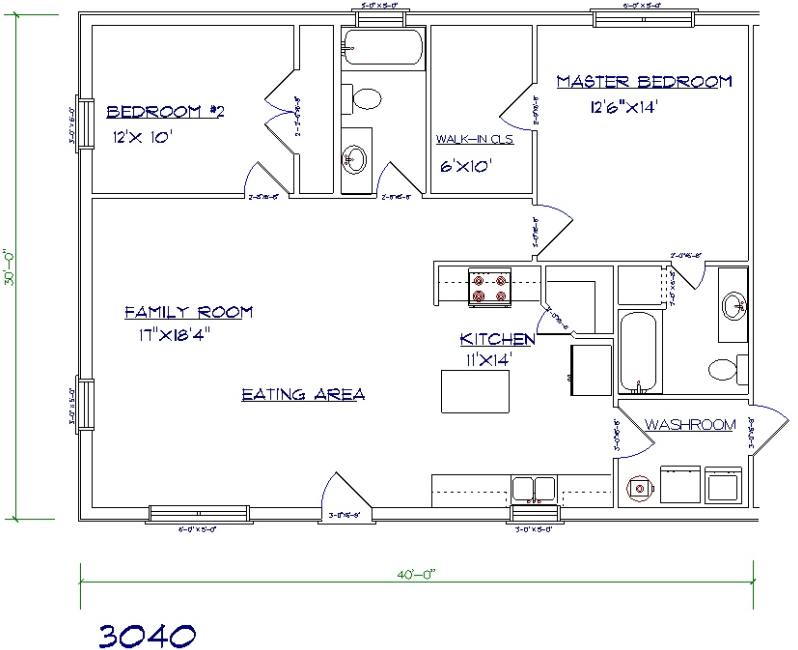
Buckle up, everyone! We are going to go to Texas. Or, we don’t need to go there if we can bring Texas here.
This simple barndominium embodies the simple yet attractive houses in Texas well. It has one master bedroom, one regular bedroom, a family room, a kitchen, a dining room, two bathrooms, and one washroom.
The master bedroom has a walk-in closet that can only be accessed from it. And so can the bathroom. Since the bathroom and closet are located in different spot, you have to go back to the bedroom after taking shower to get dressed.
The family room, dining room, and kitchen are merged. It makes the kitchen and family room feel less cramped. But if you do not want your kitchen to be exposed, you can invest in a room divider. It will do in a pinch.
[su_box title=”Pros:” box_color=”#47A7D6″]
The simple barndominium will not cost you a fortune.
Merging several rooms into one make them look bigger. It is such a good solution for undersized rooms.
[/su_box]
[su_box title=”Cons:” box_color=”#cd2029″]
This house lacks of bedrooms which does not allow you to have more guests.
Open kitchen can be uncomfortable because your guests can see what you are doing in the kitchen.
[/su_box]
4. 2 Story Barndominium Floor Plans
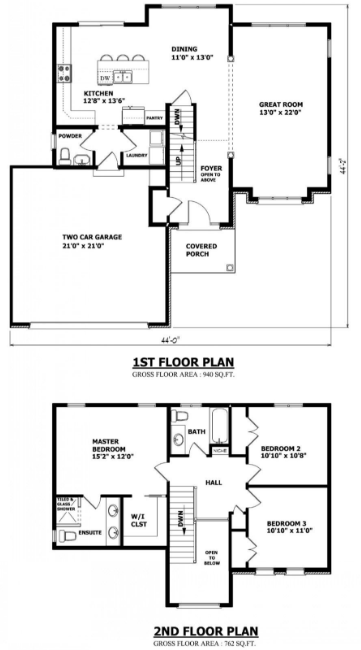
A two-story barndominium may be a great idea. You can have more rooms without taking up a lot of space. Besides, a two-story house can be so amazing and lavish, just like this floor plan.
This barndominium features three bedrooms located on the second floor. The master bedroom has an en-suite and a walk-in closet. You can also find two other bedrooms there. And the bathroom is right in front of the stair.
On the first floor are the kitchen and dining room. There is also a great room that you can use for various usages. A spacious garage is also available for you to store two cars at the same time.
5. Barndominium Floor Plans with Garage
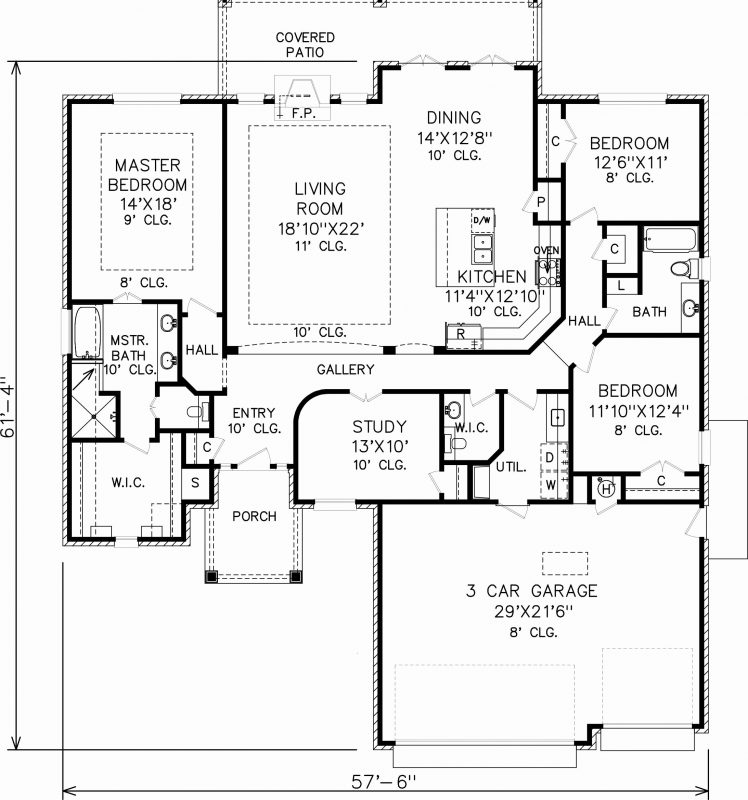
If you have more than one car, you will definitely need a large garage that will help you to keep your cars organized. And thus, this floor plan will be your greatest bet.
It features a 29’ x 21’6” garage that can accommodate three cars. Behind the garage is a utility room that you can use for a mudroom as well.
This barndominium has three bedrooms located in different spots. The master bedroom is on the right side of the house while the other two bedrooms are on the opposite side.
The master bedroom features a bathroom and a walk-in closet that can only be accessed from the bathroom, allowing you to get dressed after invigorating yourself in no time.
This house also features a covered patio that can be accessed from either living room or dining room. It enables you to enjoy the spectacular scenery of your backyard while slurping your afternoon tea.
Read also:
6. Three Bedrooms, Two Bathrooms, and a Shop
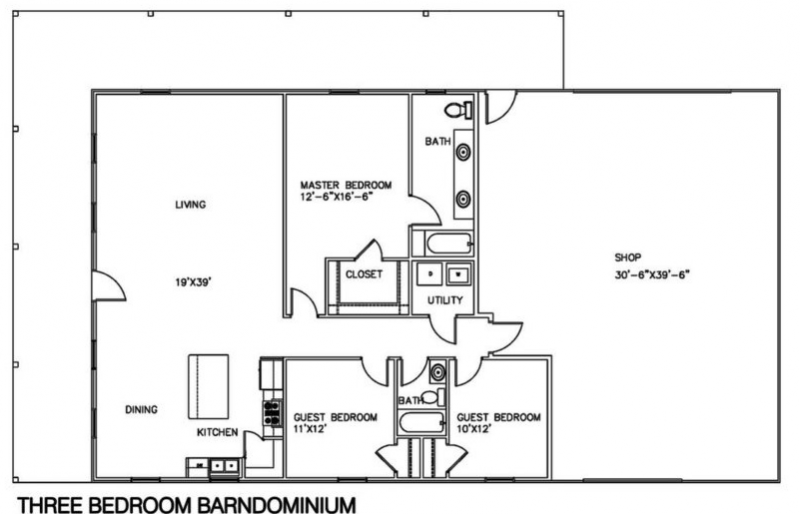
Having a shop and house at the same time? Why not? This barndominium packs a place for you to dwell in and a shop for you to run a business. The shop is quite large so you can turn it into a minimarket or a car repair shop.
Besides the shop, you can also find three bedrooms and two bathrooms here. The master bathroom is in the master bedroom along with the walk-in closet.
The other bathroom is between the bedroom guests, allowing your kids or guests to reach it in no time. The open kitchen style enables you to have a kitchen, dining room, and living room in the same spot, making the rooms bigger.
[su_box title=”Pro:” box_color=”#47A7D6″]
Merging the living room with the dining room and kitchen makes the living room become more spacious.
[/su_box]
[su_box title=”Con:” box_color=”#cd2029″]
If you are not really into an open kitchen, you will not feel comfortable with slaving over a hot stove while your guests keep staring at you.
[/su_box]
7. Barndominium with a Basement
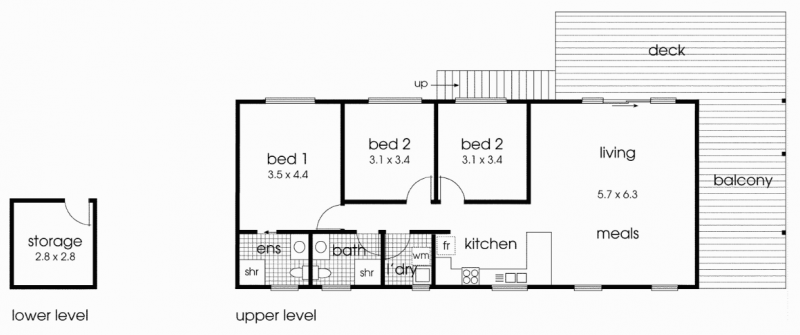
Are you fed up with keeping things in the storage room located at the same level as your living room? Why don’t you just put the storage room in the lower level?
This barndominium allows you to have a small basement that you can use to store things. It also has a spacious deck and balcony that you can use for an entertaining area where you can invite your friends to come over to have a barbeque party. There will be enough room for them all.
It has one master bedroom and two guest bedrooms. It also has a laundry room which is located between the kitchen and bathroom.
[su_box title=”Pro:” box_color=”#47A7D6″]
The balcony and deck provide a great entertaining area for your family and friends.
[/su_box]
[su_box title=”Con:” box_color=”#cd2029″]
The bedrooms do not have any walk-in closet which means you will need to invest in some extra wardrobes or cupboards.
[/su_box]
8. Luxurious Barndominium
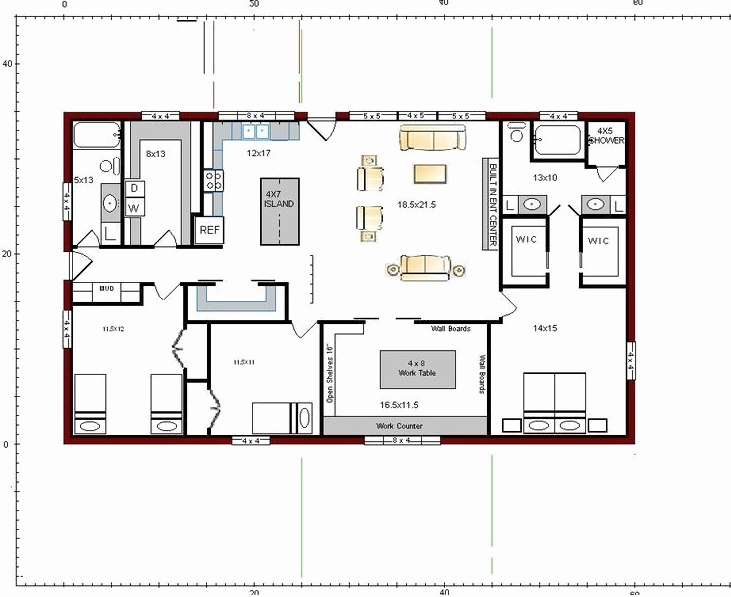
A barndominium can be luxurious and elegant, just like this one. It has a huge master bedroom with a walk-in closet and bathroom in it. The walk-in closet is between the bedroom and bathroom meaning you can get dressed in the closet and go to the bedroom without going back to the bathroom.
This barndominium also features a private office that enables you to work at home comfortably. The office has open shelves that keep your books and files organized so you can find them in a jiffy.
The entertainment centre is located in the living room merged with the kitchen. It enables you to watch your favourite TV show while preparing the meal in the kitchen.
Since it is an open kitchen, you might want to invest in a tall kitchen island so it can be a kitchen island bar where you can use it as a multifunctional dining table.
Living in a barndominium is cool, isn’t it? When built and treated right, a barndominium can provide the ultimate comfort that you have been looking for. Therefore, you can build one based on one of these barndominium floor plans. You will be surprised with the result as it will turn out well just like your dream house.
